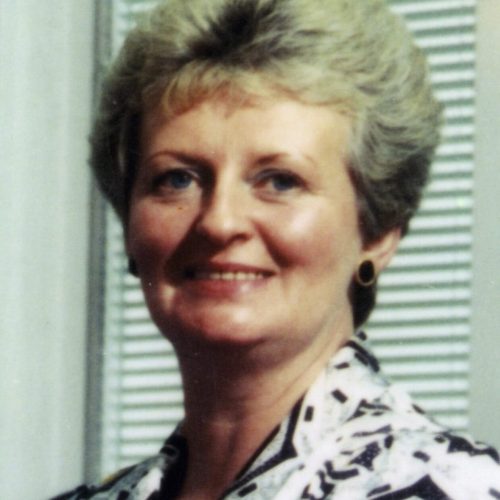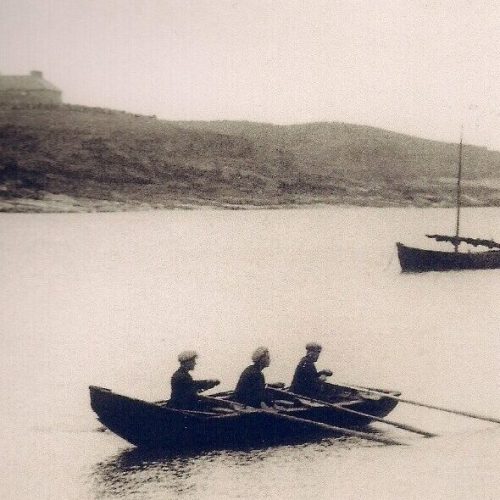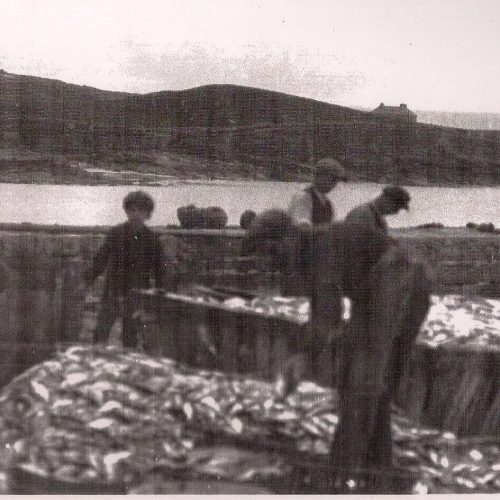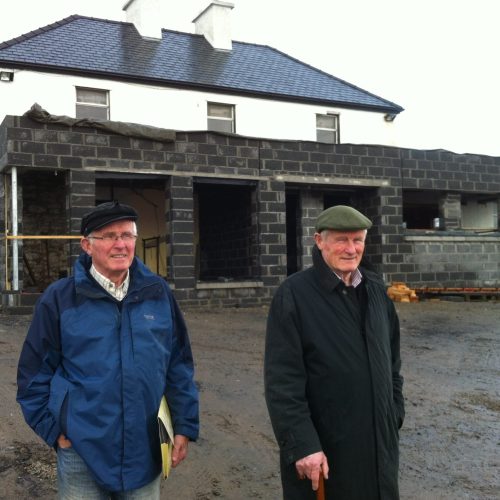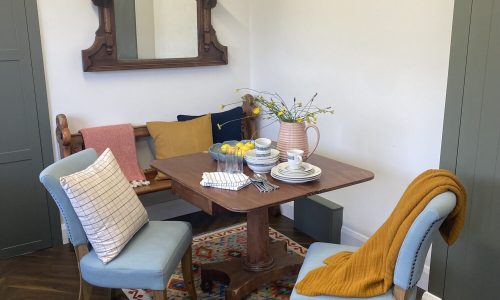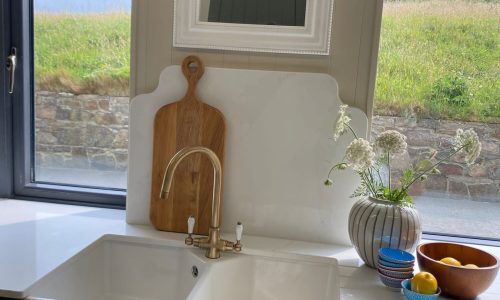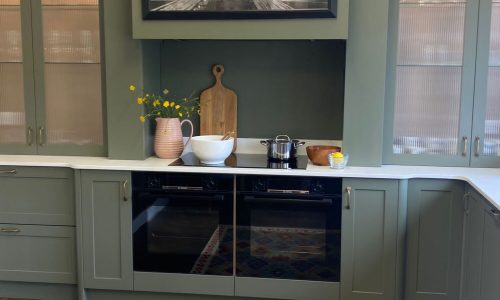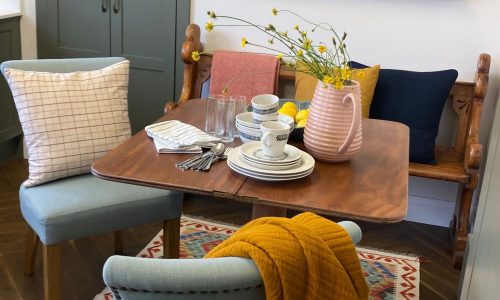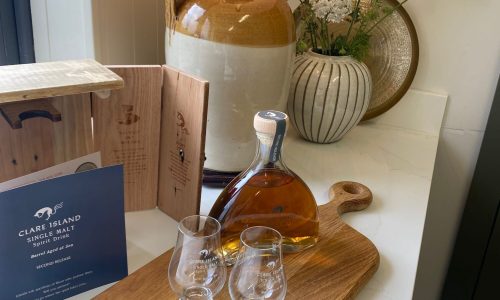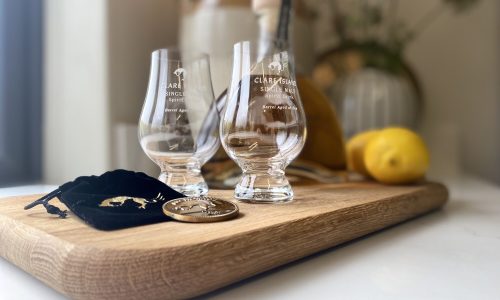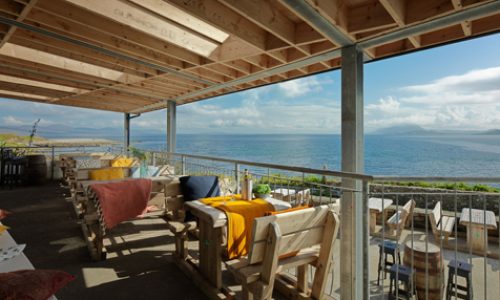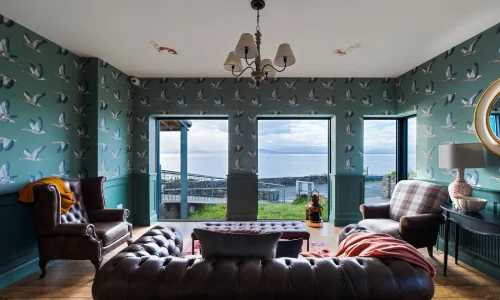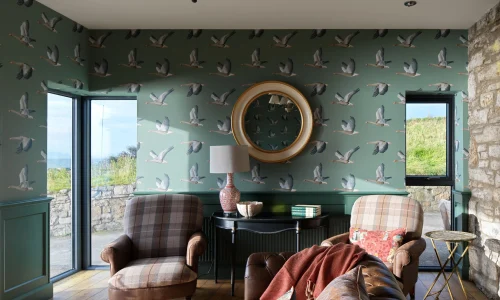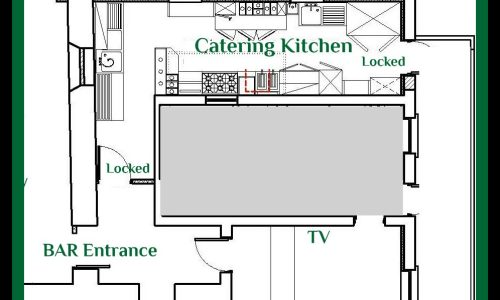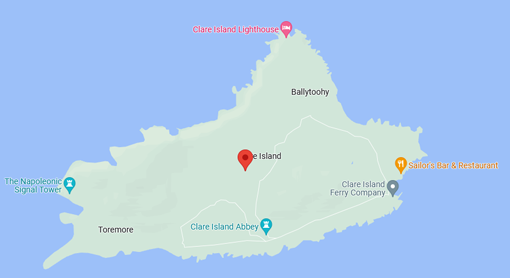The House
The History of the House
The original house was built in 1870 by the O’Donnells of Newport House as a summer retreat on the island. The O’Donnells were the landlords of Clare Island until the Congested District Board bought the island from them in 1895 and striped the land, giving each resident a section of land and dwelling as their own.
The house was then used by the RIC as a barracks until Irish Independence in 1919 / 1920. The McCabes owned the house until 1962 when Chris O’Grady bought the house from Molly.
In 1964 after two-year renovation, Chris opened a small ten bedroom hotel (The Bay View Hotel) which he ran with his wife Kay until Kay died in 1999.
Chris & Kay’s son Carl O’Grady took over the hotel and converted it into Go Explore Hostel in 2011. Carl has developed the concept since 2011 to where it is now, Bay View House, as you see it today in 2022.
The original section of the house is clearly defined by the almost one metre thick stone walls and raked window reveals.
Two of the original fireplaces adorn the bar snug and the lounge area. The original stone walls have been carefully uncovered and restored in parts of the building leading you back to times of old.
The Kitchen / Dining Room
The kitchen is designed in country-style with two large windows bringing in lots of natural light. The kitchen has plenty of storage and is well equipped with all essentials for your self catering needs.
The kitchen has and 4 ring electric induction hob, two side by side electric ovens, microwave, coffee station with mini fridge and seating area with church pew, two undercounter dishwashing machines, large Belfast sink.
There is a separate utility beside the kitchen with lots of undercounter storage for large boxes used for transport your foodstuffs and outdoor kit. There is also a large fridge and freezer here with sink, washing machine and dryer.
The dinning room is for formal settings and can seat 24 guests with capacity to increase to seated for banquet style if required
The Lounge
The kitchen was designed in a country style with two large windows bringing in lots of natural light. The kitchen has plenty of storage and is well equipped with all the essentials for your self catering needs
The Kitchen has and 4 ring electric induction hob, two side by side electric ovens, microwave, coffee station with mini fridge and seating area with church pew, two undercounter dishwashing machines, large Belfast sink.
There is a separate utility beside the kitchen with lots of undercounter storage for large boxes used for transport your foodstuffs and outdoor kit. There is also a large fridge and freezer here with sink, washing machine and dryer.


